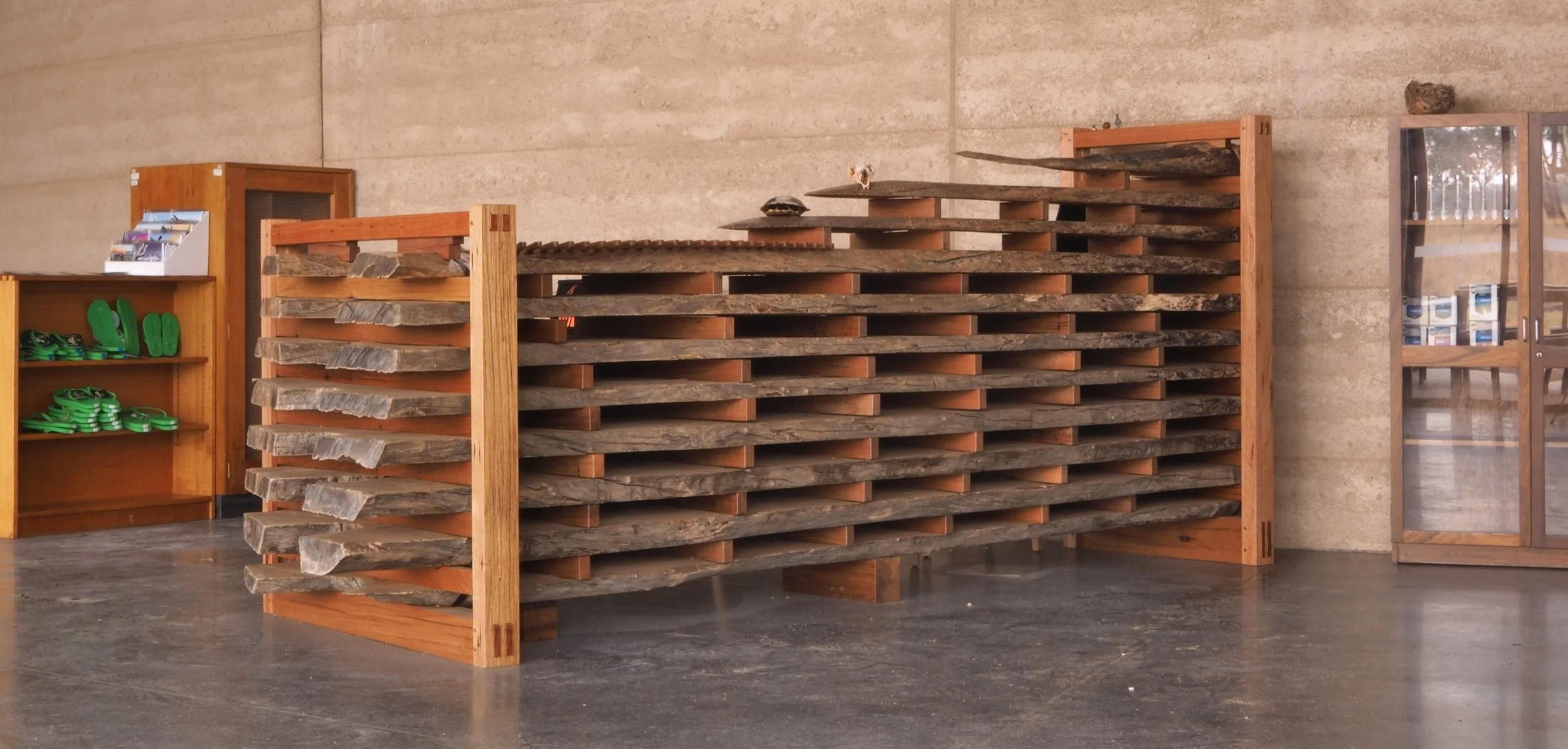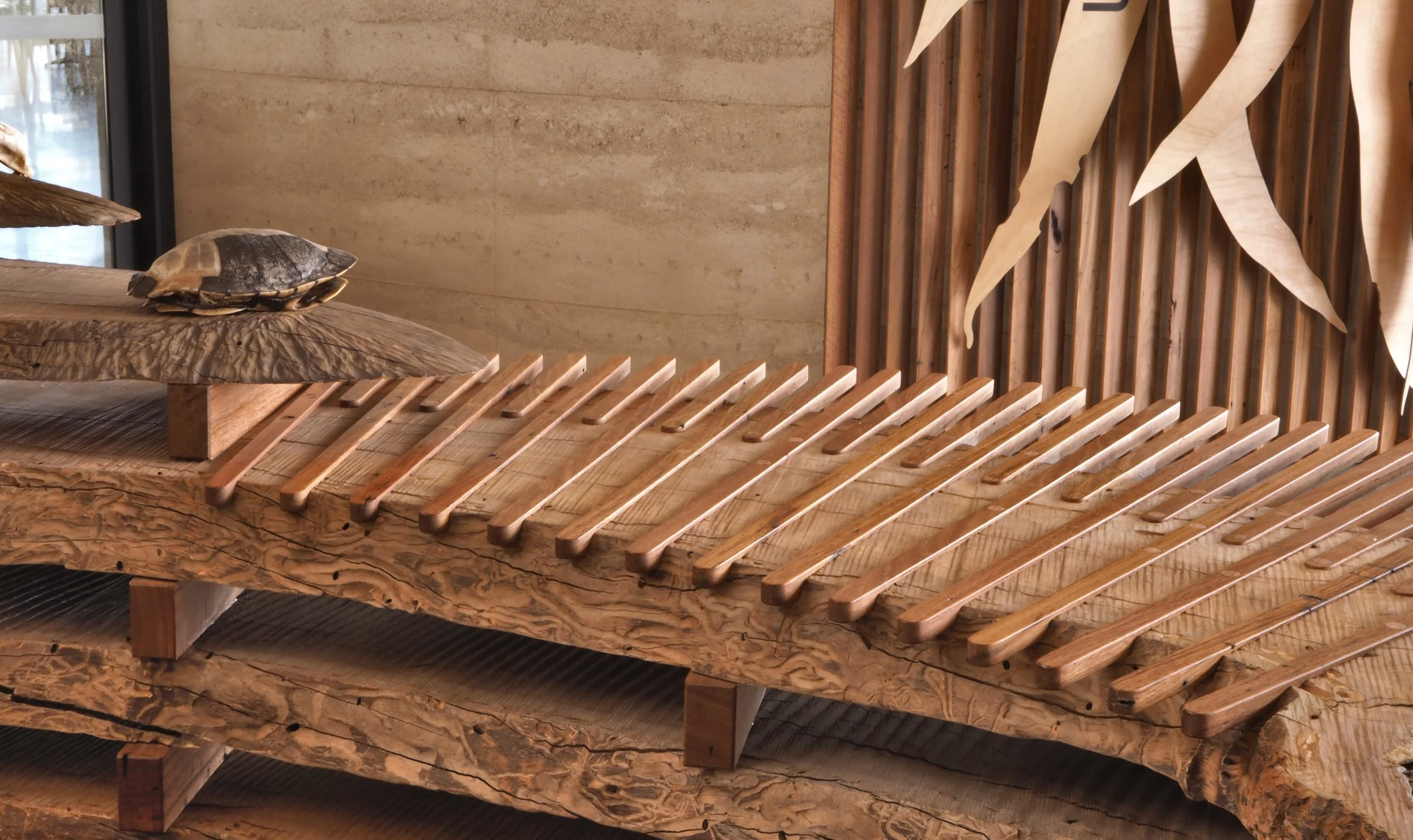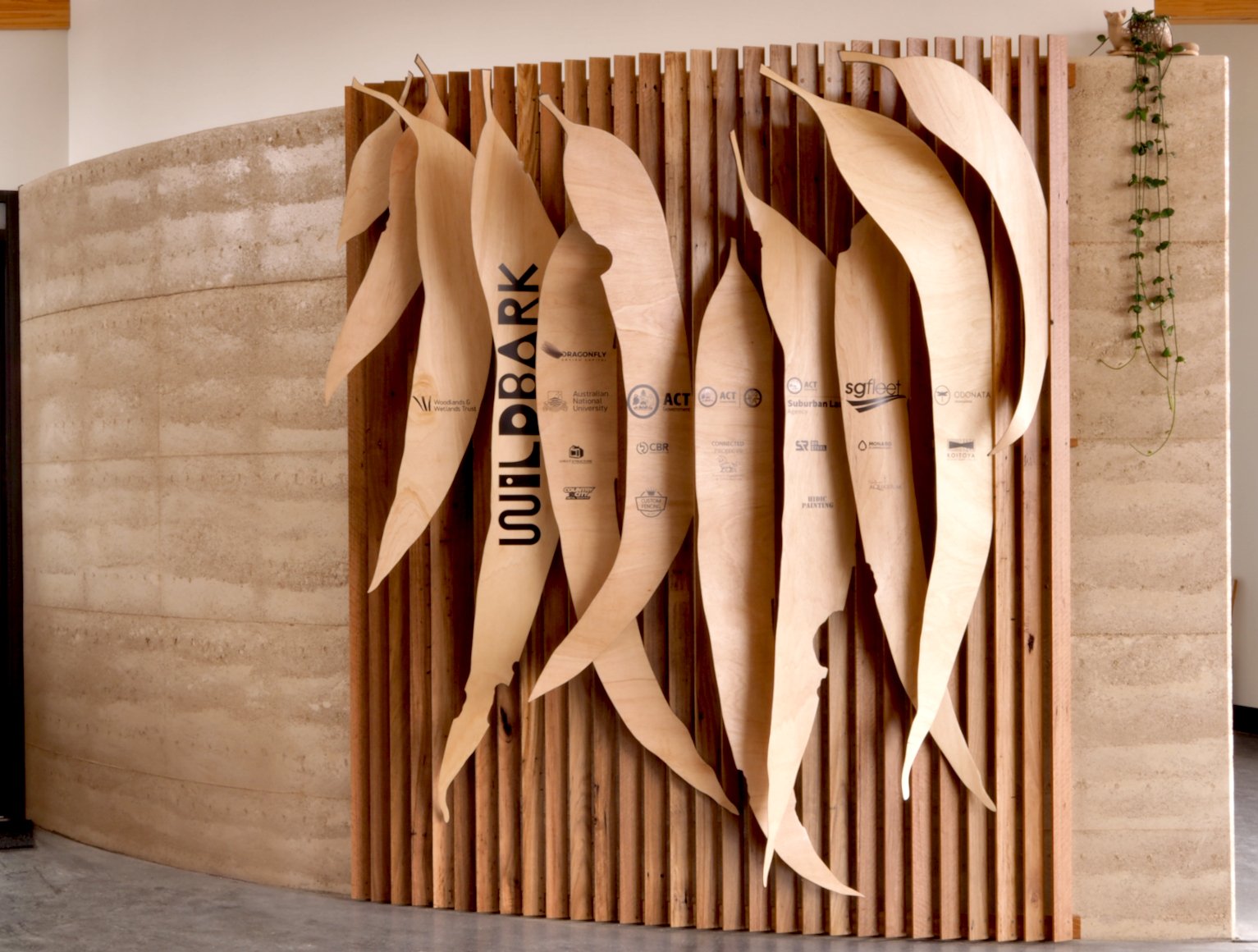Mulligans Flat:
Entrance desk, banquet dining table and sponsor wall
Mulligans Flat is a unique woodland sanctuary on the Northeast boundary of the ACT. The sanctuary is conservation site surrounded by a predator-proof fence and home to numerous vulnerable and endangered native Australian species. The site is used for ecosystem research and breeding and reintroduction programs as well as a publicly accessible space used for recreation by many Canberrans and visitors to the area.
Koitoya was invited to design a number of pieces for WILDBARK; a new nature based learning centre located on the Mulligans Flat entrance in Throsby, ACT. We were tasked with creating pieces using locally grown native timbers. Visitors to Wildbark will find Koitoya creations nestled amongst classic Fred Ward furniture from the ANU collection.
Reception desk
The reception desk was designed to overcome some unique challenges. The organisation had sourced a large (2.7m long) Yellowbox log from a tree that had fallen in a storm. Timber must be dried in order to be used by furniture makers. Left in the field this natural drying process can take decades. By milling the timber into slabs the drying time is reduced to 2-4 years.
The timber in the reception desk has been stacked in a traditional method that optimises drying while preventing the twisting, cupping and bowing that is a natural outcome of the drying process. The frames at either end are designed to adapt to the shrinking that occurs during drying. Flat surfaces were added to work areas using arrays of recycled timber lengths with the goal of minimising the visual interruption of the natural forms and features beneath.
Banquet dining table
The banquet table is made from three enormous slabs of Blakeley’s red gum; two slabs make up the surface and another the legs. The structure beneath the table is almost entirely made with sliding dovetail joinery, a technique that binds pieces tightly together without the use of glues or screws. At either end of the table small ‘chigiri’ or butterfly joints keep the two slabs from twisting out of shape.
At 3.4 metres long this dining table can seat up to 14 people.
Sponsor wall
The sponsor wall recognises the major financial contributors to the Wildbark project alongside the businesses involved in creating the centre.
The sponsor wall tracks along a beautiful curved section of rammed earth. Our design preserves the visual contour of the wall while taking inspiration from the ethos and environment of Mulligans flat. A scale model with collected eucalypt leaves was used to establish the composition of the piece. A free-form bending technique enabled us to replicate the natural twists and curves of the original leaves in the model.







